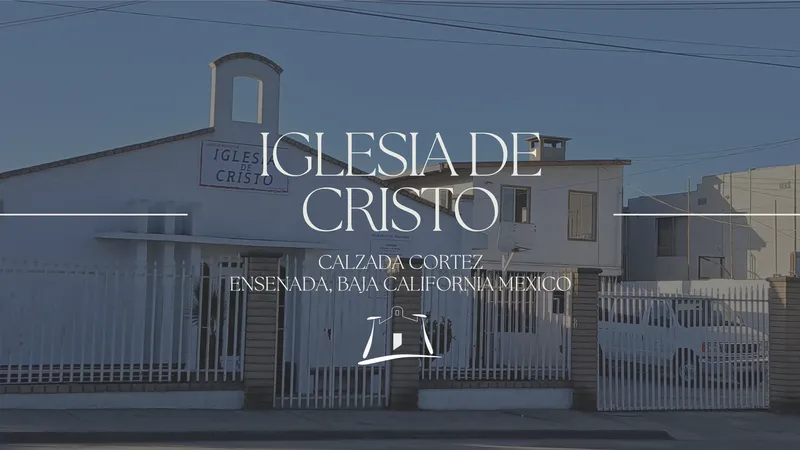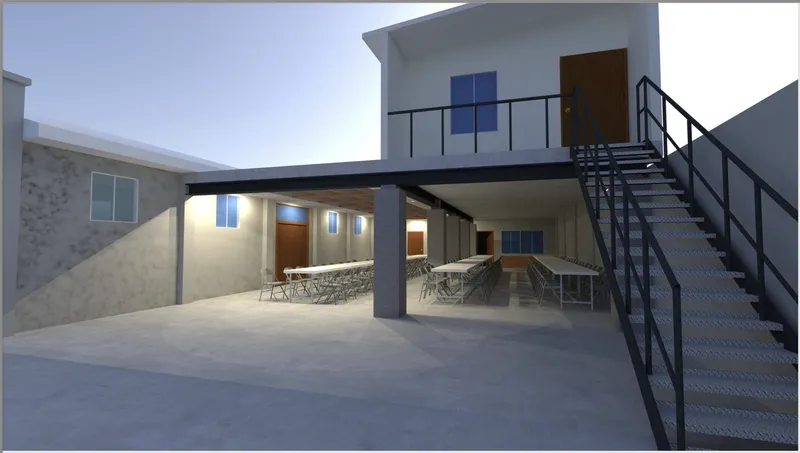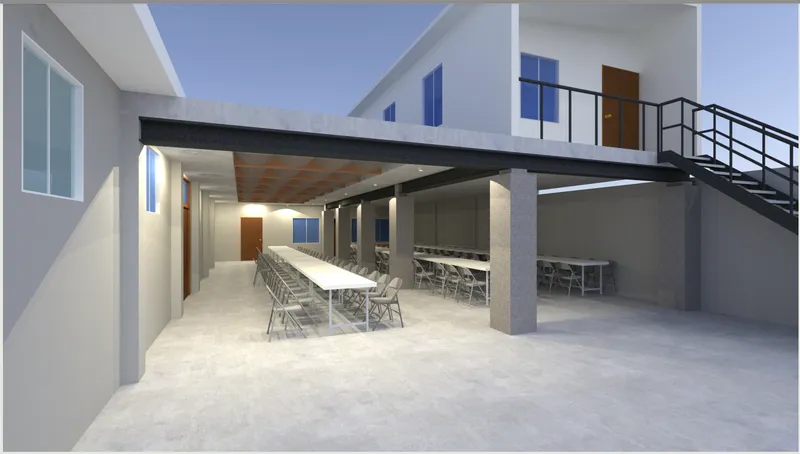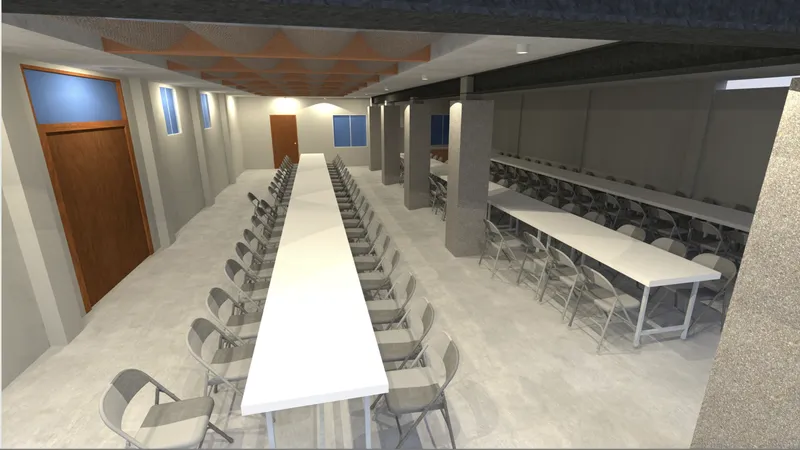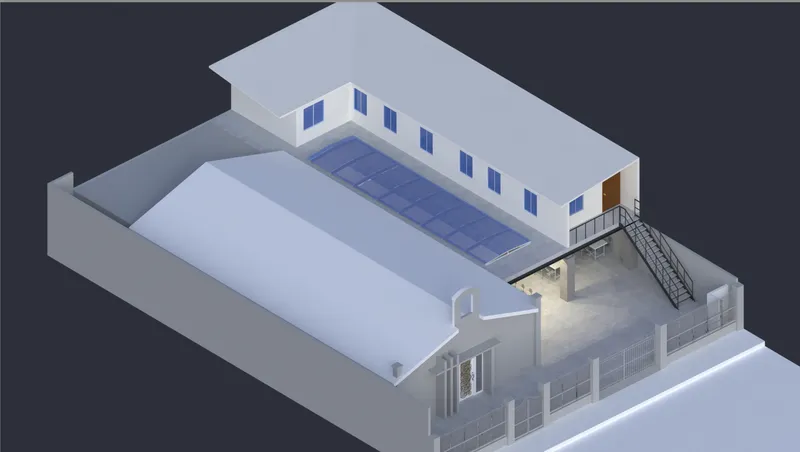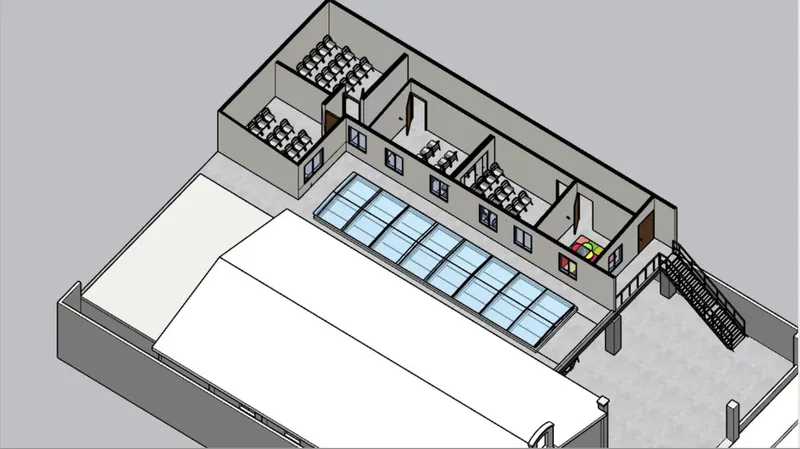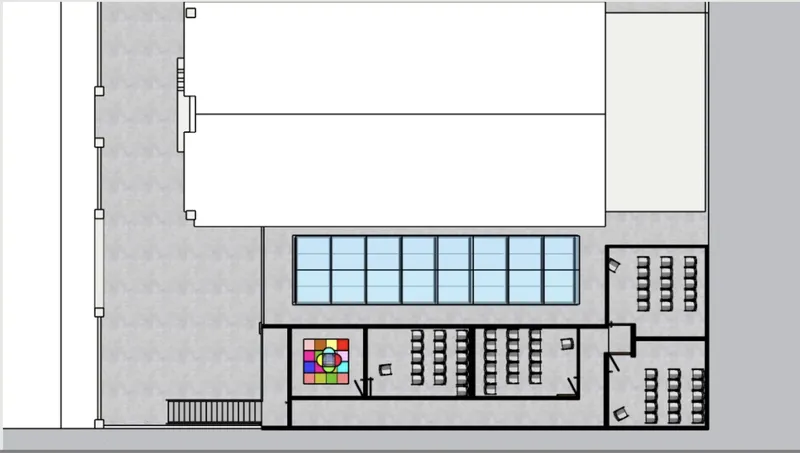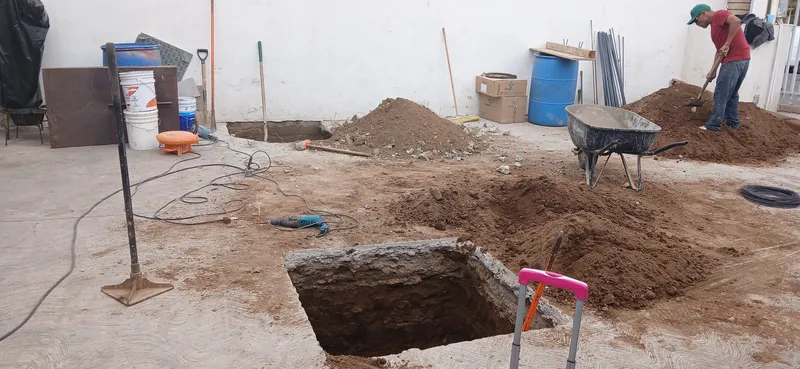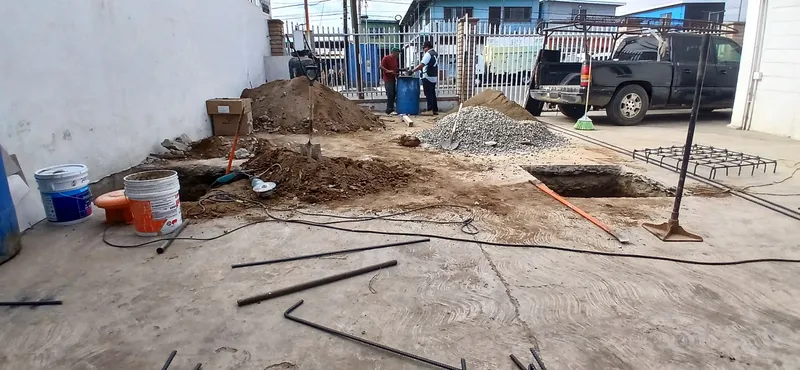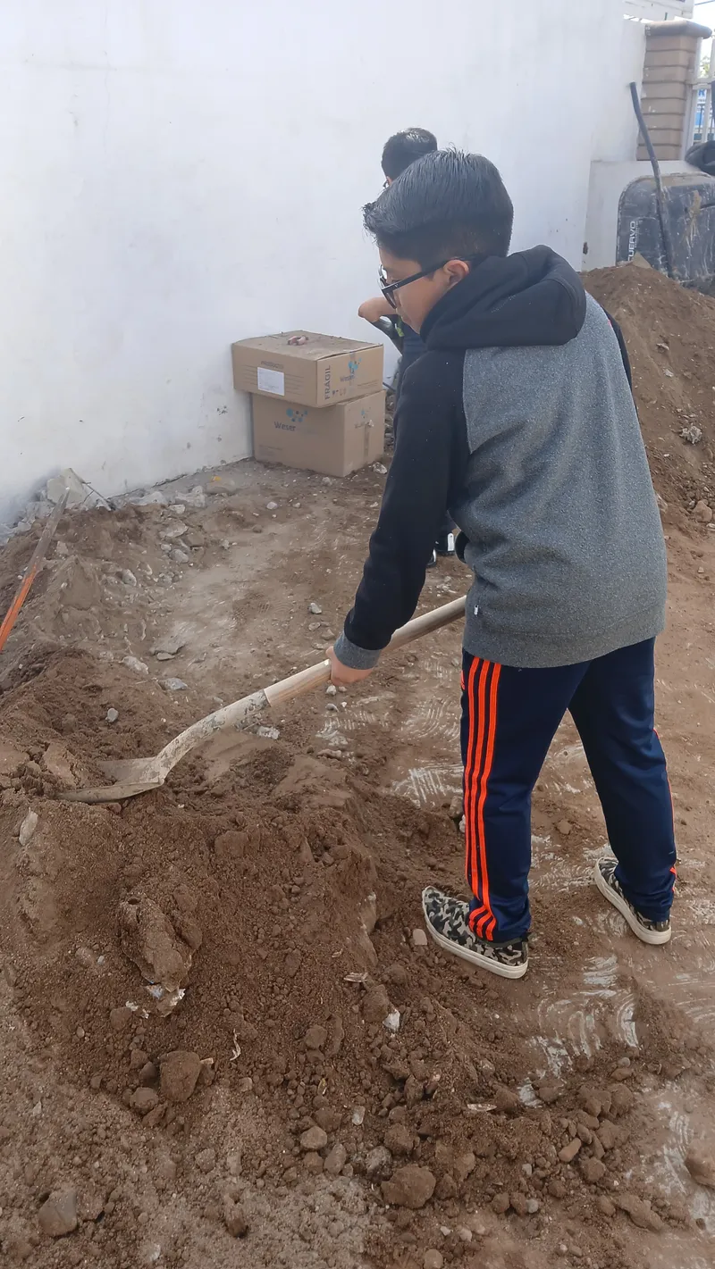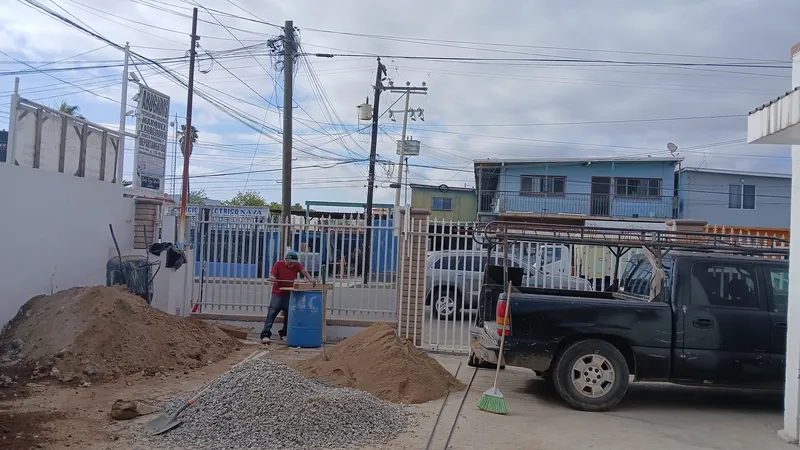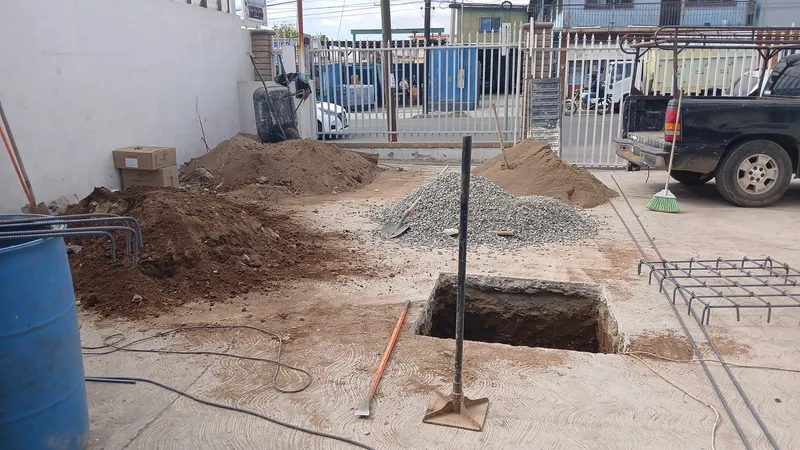Project Renderings
Swipe or use the arrows to view more project images
Construction Progress
Swipe or use the arrows to view more project progress images
In 2025, we will continue our work in Ensenada with renovations to the church building to accommodate the growing congregation. This project focuses on expanding the dining area, adding a second floor, and improving the overall functionality of the space.
This represents a significant opportunity to support the local church community as it grows. Church members who are architects, contractors, and volunteers have contributed detailed planning and coordination to this project.
Construction at Calzada Cortez Church is already underway! The local congregation is sacrificially contributing toward nearly half of the needed funds. Every gift, large or small, will help complete this vital project and expand ministry opportunities for the growing community. Any funds raised beyond the project needs will be reinvested into local church ministry and outreach.
Budget Summary
| Category | Amount (USD approx.) |
|---|---|
| Foundation | $277.35 |
| Structure | $3,765.27 |
| Electrical | $515.29 |
| Walls | $2,188.24 |
| Ceilings | $823.53 |
| Roofing | $2,248.82 |
| Windows and Carpentry | $795.00 |
| Total | $10,613.51 |
*USD amounts based on an exchange rate of 1 USD = 17.0 MXN. Rates may vary.
Project Scope
Demolition Work
- Concrete foundation for isolated footings
- Chimney
- Dining area supports
- Railings/Fences
- Plywood dining area coverings
- Relocate gas lines
- Basketball hoop
- Kitchen window expansion
Masonry Work
- Isolated footings (2)
- Rainwater drainage (1)
- Sanitary drainage (1)
Structural Work
- Mezzanine beams
- Columns
- Trusses for polycarbonate roofing
- New metal staircase
- Removal of existing staircase
- Handrails
Carpentry Work
- Mezzanine joists
- Dining area roof expansion
- Treatment for existing dining area beams
- Final roof assembly with plywood and galvanized sheet metal
- Room partitions
- Type 1 doors
- Type 2 wall doors
- Window frames
- Cover old staircase opening
Electrical Work
- Dining area lighting
- Light switches
- Dining area wiring
- Second floor wiring
- Second floor outlets and switches
- Second floor lighting
Detailed budget information is shown above in the summary section.
